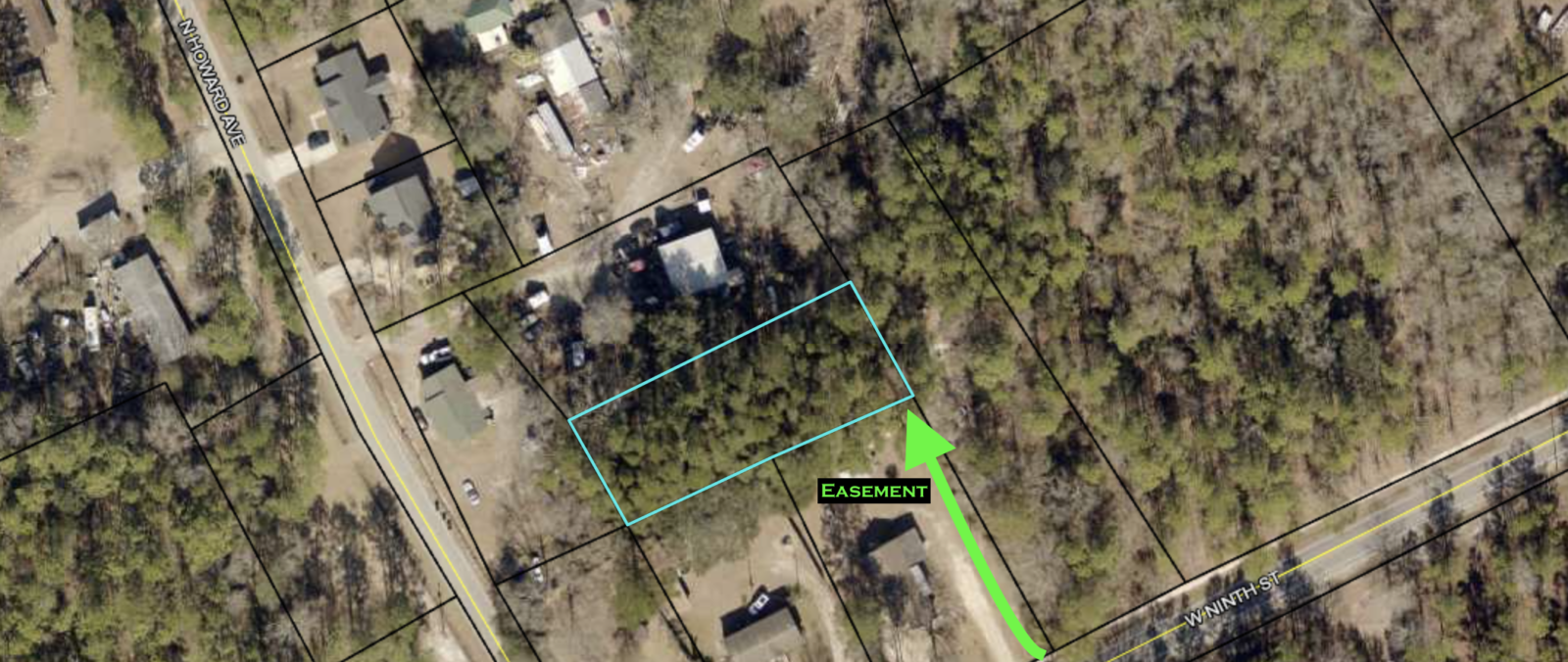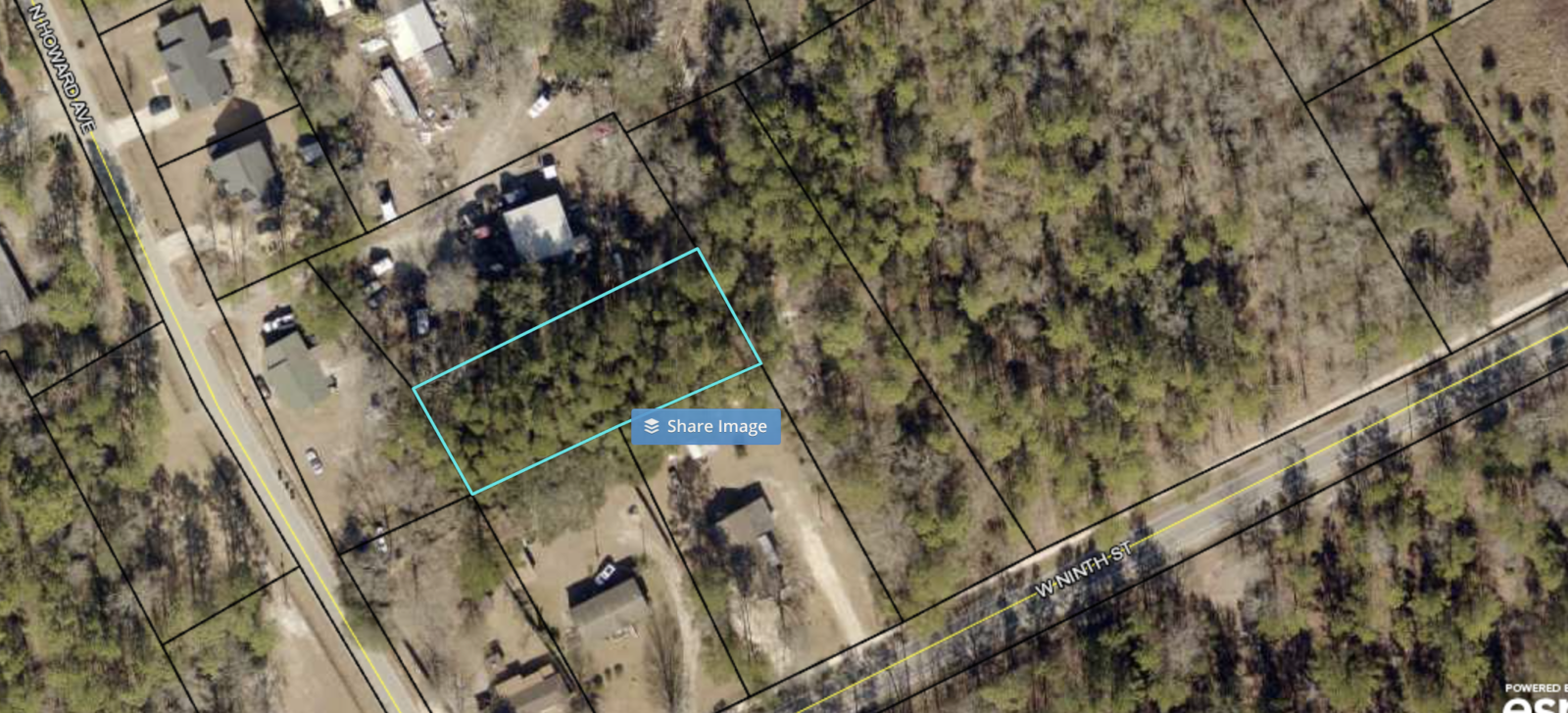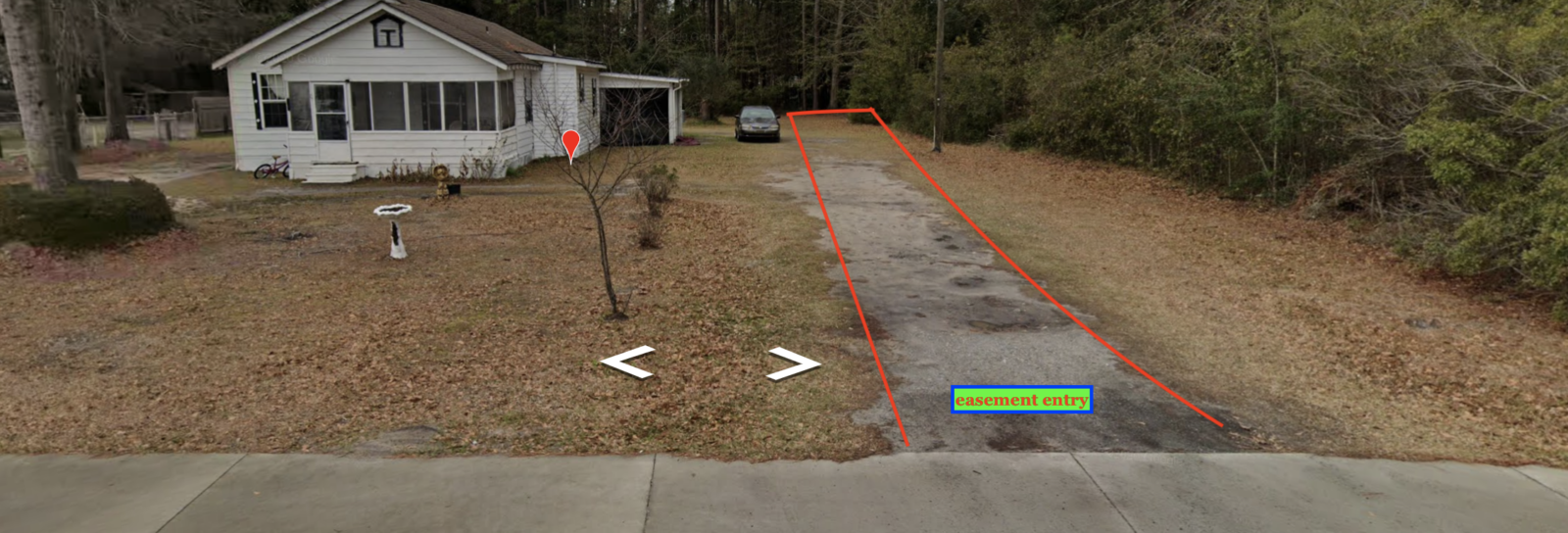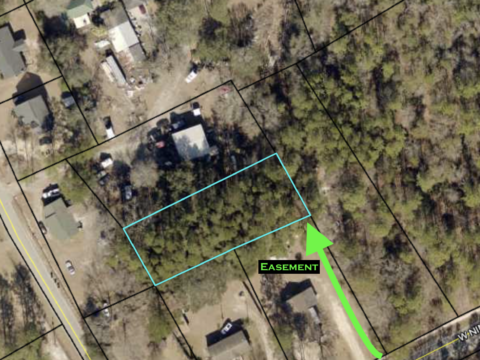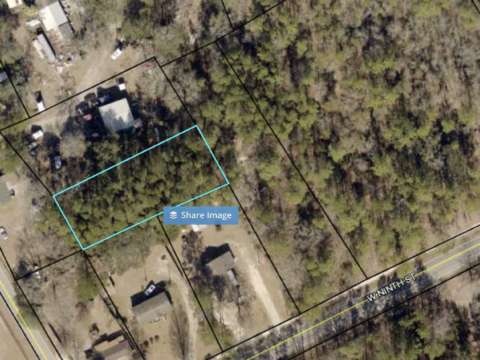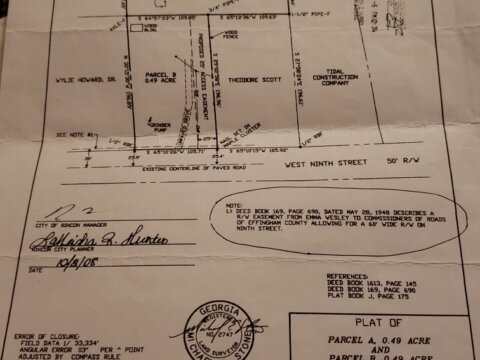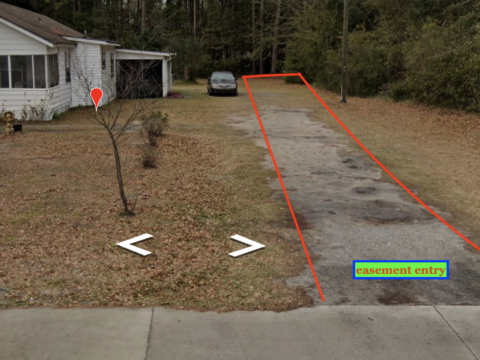.49 Acres Vacant Land in Rincon GA
Tax Value is $29,400
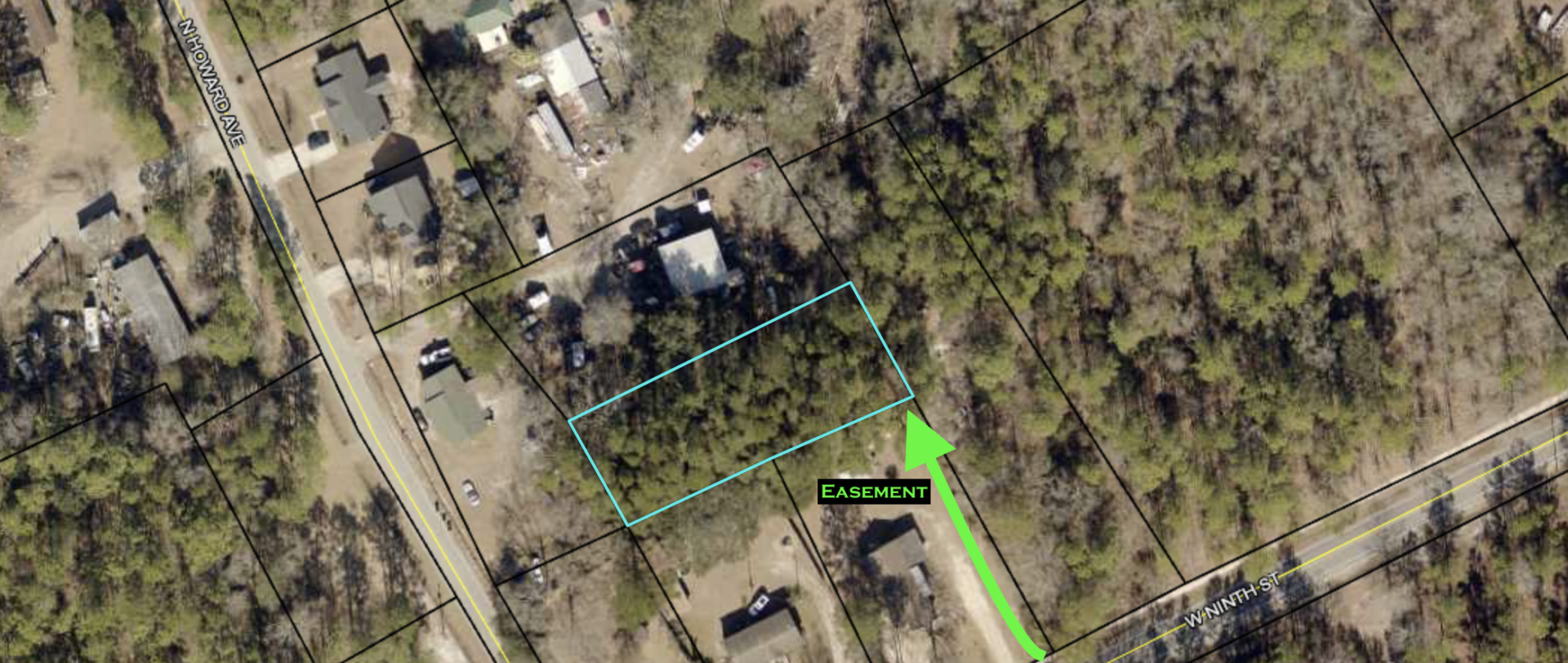
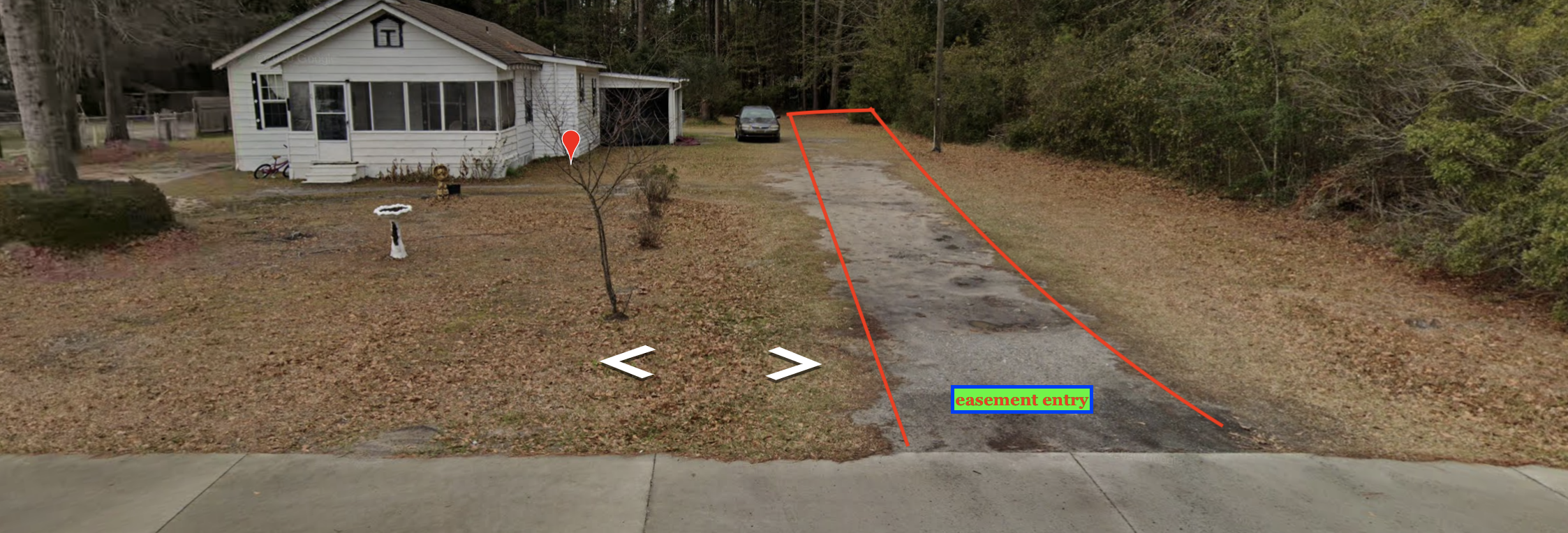
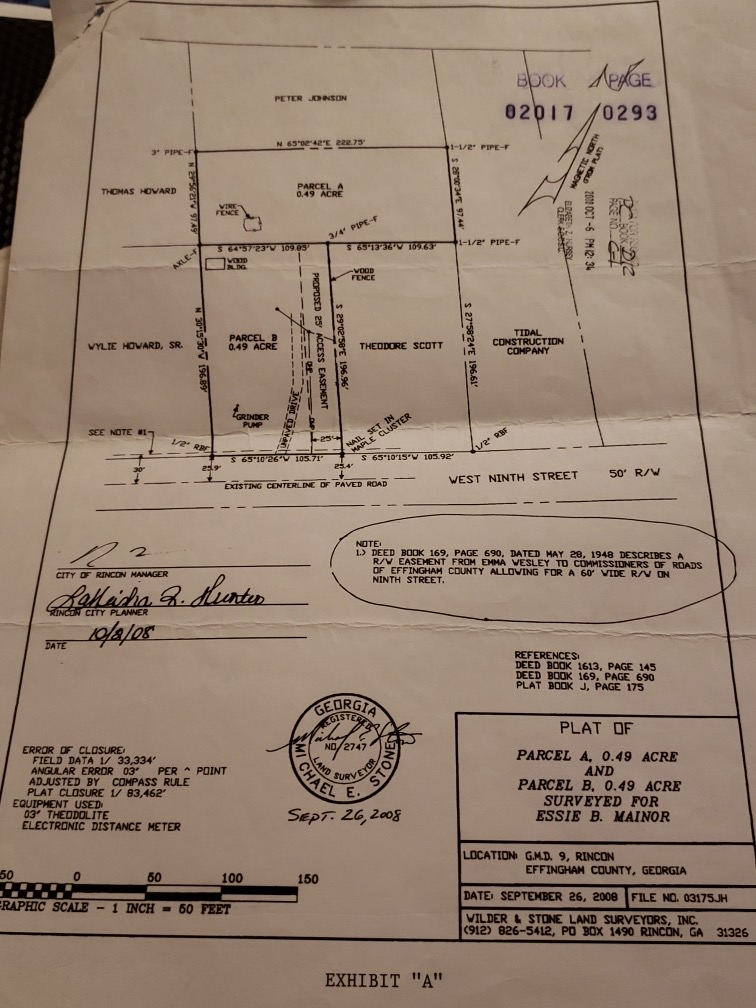
Address to get to property
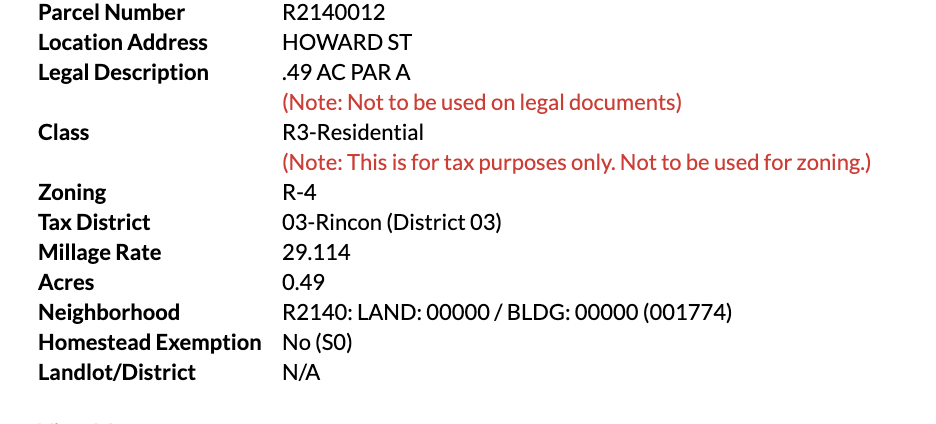


R4
(A)
Purpose of district. A district only limited residential uses area allowable and where a density of only four “conventional houses” per gross acre is allowable; the most restrictive of all residential use districts.
(B)
Permitted uses. The permitted uses listed below may be permitted upon application to the Building and Zoning Department. New development must be reviewed by the Planning and Zoning Board, which shall submit a recommendation to City Council. A site development plan is required to accompany the application:
Public Park
Residential—One unit detached (conventional house)
(C)
Secondary uses. The secondary uses listed below to the primary uses listed above may be permitted upon application to the Building and Zoning Department. A site development plan is required to accompany the application:
Licensed Home Occupation
(D)
Conditional uses. The conditional uses listed below may be permitted upon application to the Building and Zoning Department. A Public Meeting will be held by the Planning and Zoning Board, which shall submit a recommendation to City Council for a Public Hearing. Approved uses will be subject to conditions as outlined by Mayor and Council. A site development plan is required to accompany the application:
Church
Electric Power Switch Gear Station
Manufactured Home
Public School
Public Library
Private School
(E)
Minimum “Project Development Area”: 12,000 square feet.
(F)
Minimum land area allocation per lot: 12,000 square feet.
(G)
Maximum lots per gross acre: 3.6.
(H)
Maximum Dwelling Units per project development area: 1.
(I)
Minimum setbacks:
From front right-of-way: 35 linear feet.
From side property line: 15 linear feet.
From side (street) right-of-way: 15 linear feet.
From rear property line: 25 linear feet.
From all “Project Development Area” boundaries: N/A.
(J)
Minimum width of each lot: 100 linear feet.
(K)
Minimum depth of each lot: 120 linear feet.
(L)
Minimum off-street parking spaces per dwelling: 2.
(M)
Minimum open space (% of total project development area): 55%.
(N)
Minimum buffer area between dissimilar zoning districts: 10 linear feet.
(O)
Minimum separation between buildings: 30 linear feet.
(P)
Maximum building height: 50 linear feet.
(Q)
Maximum sign height: 5 linear feet.
(R)
Minimum dwelling size: 1,400 square feet.
First Come First Serve!
Buyers to do their own independent due diligence.
End Buyer Covers All Closing Cost
Reputable Attorney or Title Company in Georgia will perform close and do title search
*Equitable Interest Listing *
Submit Highest and Best Offer!
Please submit your offer below. Our deals usually are sold within 1 to 2 business days. Please submit your best and highest offer below. We will notify you through txt or email if your offer has been accepted. All offers will be reviewed after submission. If you have any questions on any of our deals, our dispositions team can be reached at 702-527-4579

